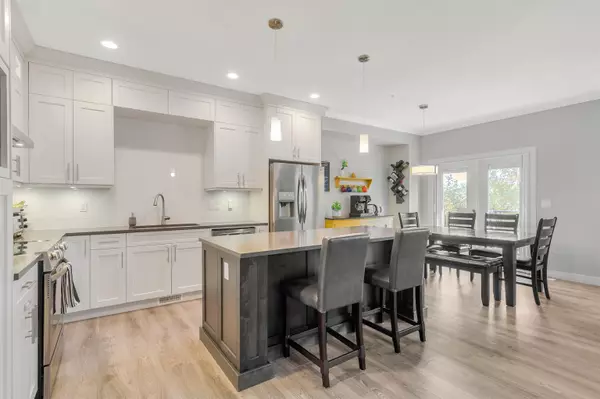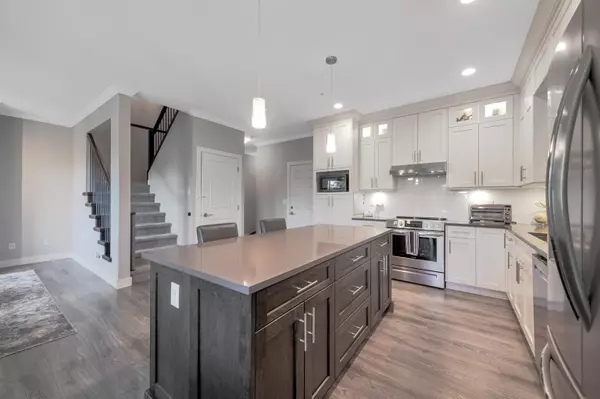
11252 Cottonwood DR #48 Maple Ridge, BC V2X 9B1
3 Beds
4 Baths
2,217 SqFt
Open House
Sat Sep 27, 2:00pm - 4:00pm
Sun Sep 28, 2:00pm - 4:00pm
UPDATED:
Key Details
Property Type Townhouse
Sub Type Townhouse
Listing Status Active
Purchase Type For Sale
Square Footage 2,217 sqft
Price per Sqft $432
Subdivision Cottonwood Ridge
MLS Listing ID R3051485
Bedrooms 3
Full Baths 3
Maintenance Fees $432
HOA Fees $432
HOA Y/N Yes
Year Built 2019
Property Sub-Type Townhouse
Property Description
Location
Province BC
Community Cottonwood Mr
Area Maple Ridge
Zoning RM1
Rooms
Kitchen 1
Interior
Interior Features Storage
Heating Forced Air
Flooring Laminate, Tile
Fireplaces Number 1
Fireplaces Type Gas
Appliance Washer/Dryer, Dishwasher, Refrigerator, Stove
Exterior
Garage Spaces 2.0
Garage Description 2
Fence Fenced
Community Features Golf
Utilities Available Electricity Connected, Natural Gas Connected
Amenities Available Trash, Maintenance Grounds, Management
View Y/N No
Roof Type Asphalt
Porch Patio, Deck
Exposure Southwest
Total Parking Spaces 3
Garage Yes
Building
Lot Description Central Location, Marina Nearby
Story 2
Foundation Concrete Perimeter
Sewer Public Sewer
Water Public
Locker No
Others
Pets Allowed Yes With Restrictions
Restrictions Pets Allowed w/Rest.,Rentals Allowed
Ownership Freehold Strata







