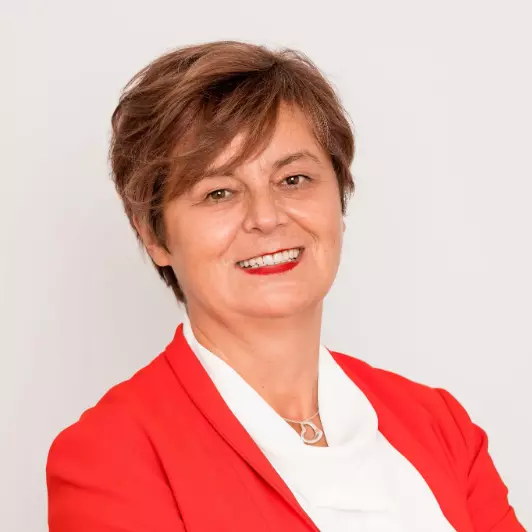Bought with RE/MAX Colonial Pacific Realty
$649,000
$649,000
For more information regarding the value of a property, please contact us for a free consultation.
1745 Martin DR #207 Surrey, BC V4A 9T5
2 Beds
2 Baths
1,380 SqFt
Key Details
Sold Price $649,000
Property Type Condo
Sub Type Apartment/Condo
Listing Status Sold
Purchase Type For Sale
Square Footage 1,380 sqft
Price per Sqft $470
Subdivision Southwynd
MLS Listing ID R2961087
Sold Date 04/05/25
Bedrooms 2
Full Baths 2
HOA Fees $677
HOA Y/N Yes
Year Built 1993
Property Sub-Type Apartment/Condo
Property Description
Experience the perfect lifestyle in Southwynd! This 2 bed/2 bath corner unit offers a fantastic layout and 1380 sqft of comfortable living space, ideal for downsizing. Nestled in a quiet area of the complex, it's bright and airy with windows all around. Balcony off living room and 2nd bdrm. Spacious kitchen with plenty of cabinetry. Living room has cozy gas fireplace. Bdrms on opposite sides of unit, with primary suite offering his-and-hers closets leading to a 4-piece ensuite. Well-maintained building is just steps away from trails, duck pond, and all the conveniences you need. Shopping, library, restaurants, medical services, and bus routes are all within walking distance. Amenities include a gym, clubhouse, shop and more! Plus, you'll benefit from a very low monthly hydro fee!
Location
Province BC
Community Sunnyside Park Surrey
Zoning CD
Rooms
Kitchen 1
Interior
Interior Features Elevator, Storage
Heating Baseboard, Electric
Flooring Mixed, Vinyl, Carpet
Fireplaces Number 1
Fireplaces Type Gas
Appliance Washer/Dryer, Dishwasher, Refrigerator, Cooktop
Laundry In Unit
Exterior
Exterior Feature Garden, Balcony
Community Features Adult Oriented, Retirement Community, Shopping Nearby
Utilities Available Electricity Connected, Natural Gas Connected, Water Connected
Amenities Available Bike Room, Clubhouse, Exercise Centre, Recreation Facilities, Maintenance Grounds, Gas, Hot Water, Management, Snow Removal
View Y/N No
Total Parking Spaces 1
Garage true
Building
Lot Description Central Location, Recreation Nearby
Story 1
Foundation Concrete Perimeter
Sewer Public Sewer, Sanitary Sewer, Storm Sewer
Water Public
Others
Pets Allowed No
Restrictions Age Restrictions,Pets Not Allowed,Rentals Allowed,Age Restricted 55+
Ownership Freehold Strata
Read Less
Want to know what your home might be worth? Contact us for a FREE valuation!

Our team is ready to help you sell your home for the highest possible price ASAP






