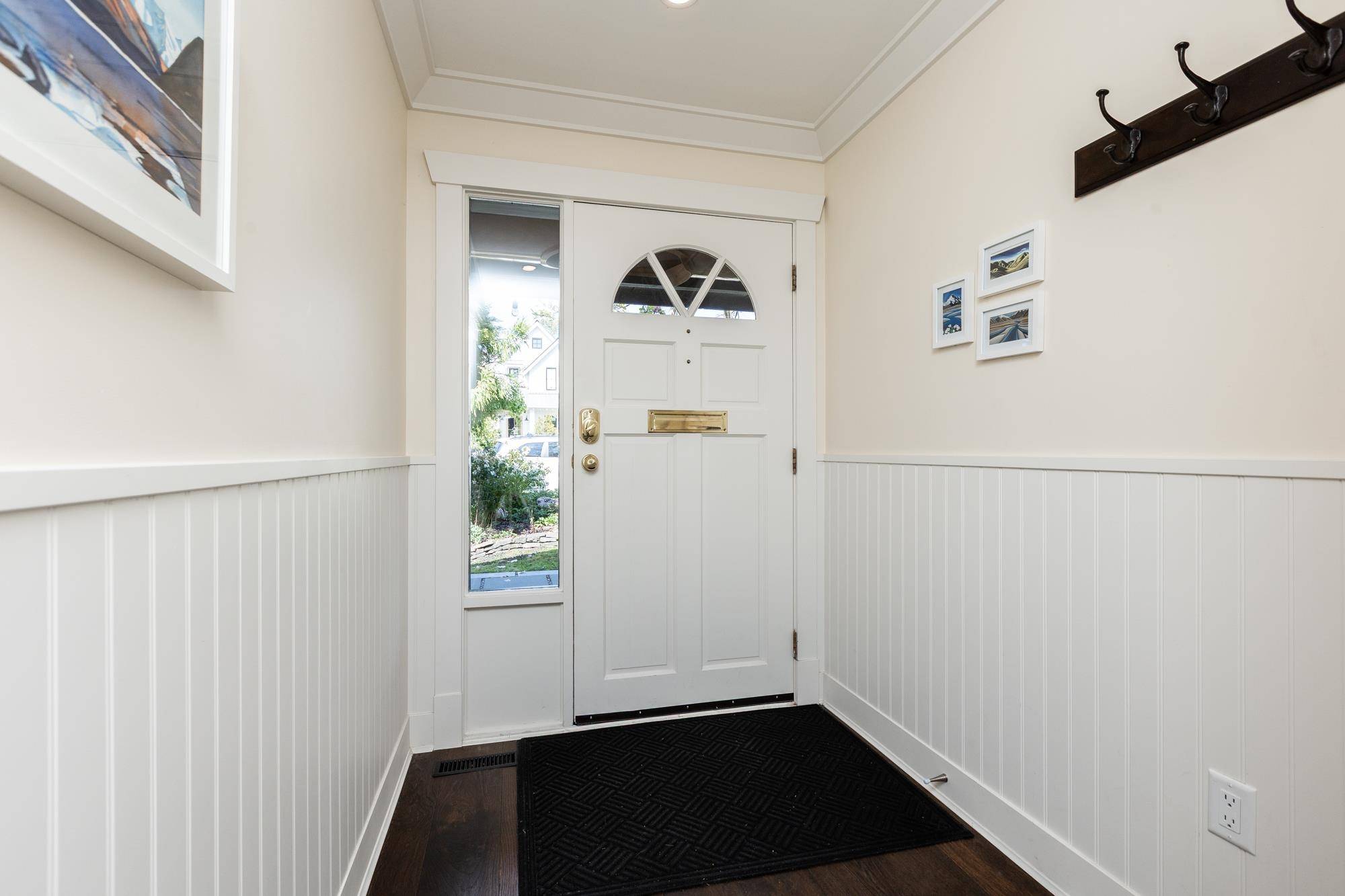Bought with Homelife Benchmark Realty Corp.
$1,949,000
$1,949,000
For more information regarding the value of a property, please contact us for a free consultation.
12248 Gilley ST Surrey, BC V4A 3C8
3 Beds
2 Baths
1,943 SqFt
Key Details
Sold Price $1,949,000
Property Type Single Family Home
Sub Type Single Family Residence
Listing Status Sold
Purchase Type For Sale
Square Footage 1,943 sqft
Price per Sqft $1,003
Subdivision Crescent Beach
MLS Listing ID R2995287
Sold Date 05/06/25
Bedrooms 3
Full Baths 2
HOA Y/N No
Year Built 1984
Lot Size 4,791 Sqft
Property Sub-Type Single Family Residence
Property Description
Welcome to this stunning, fully renovated home in the heart of Crescent Beach! The home boasts almost 2000 square feet of living space. The home has a very functional layout with a large primary bedroom on the top floor with a HUGE master en suite. The main floor includes two generous size additional bedrooms. Located on one of the beaches most desirable streets, this beautiful property blends modern luxury with timeless coastal charm. The bright, open-concept layout is perfect for entertaining, while the southwest-facing backyard offers sun-filled afternoons and a breathtaking ambiance. Steps from the beach, trails, and vibrant community amenities, this is beach living at its finest. A rare opportunity you won't want to miss! Call today to book your private showing !
Location
Province BC
Community Crescent Bch Ocean Pk.
Area South Surrey White Rock
Zoning RS 1
Rooms
Kitchen 1
Interior
Heating Forced Air, Natural Gas
Flooring Hardwood
Fireplaces Number 1
Fireplaces Type Gas
Equipment Sprinkler - Inground
Window Features Window Coverings
Appliance Washer/Dryer, Dishwasher, Refrigerator, Stove, Microwave
Exterior
Exterior Feature Balcony, Private Yard
Garage Spaces 1.0
Utilities Available Electricity Connected, Natural Gas Connected, Water Connected
View Y/N No
Roof Type Asphalt
Porch Patio, Deck
Total Parking Spaces 4
Garage true
Building
Lot Description Near Golf Course, Marina Nearby
Story 2
Foundation Slab
Sewer Public Sewer, Sanitary Sewer, Storm Sewer
Water Public
Others
Ownership Freehold NonStrata
Read Less
Want to know what your home might be worth? Contact us for a FREE valuation!

Our team is ready to help you sell your home for the highest possible price ASAP






